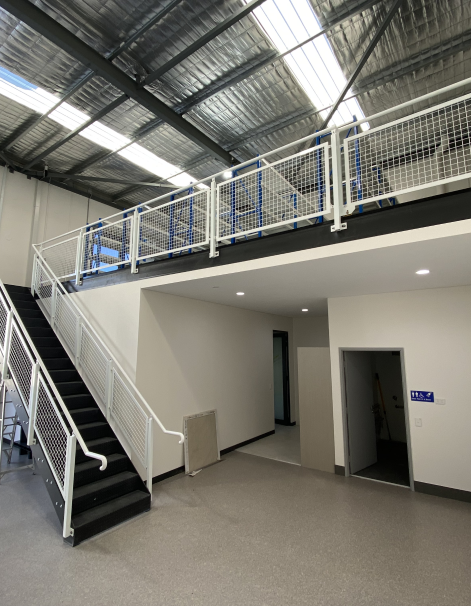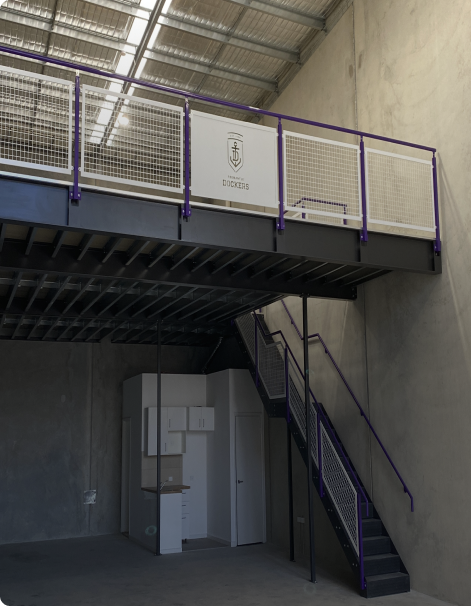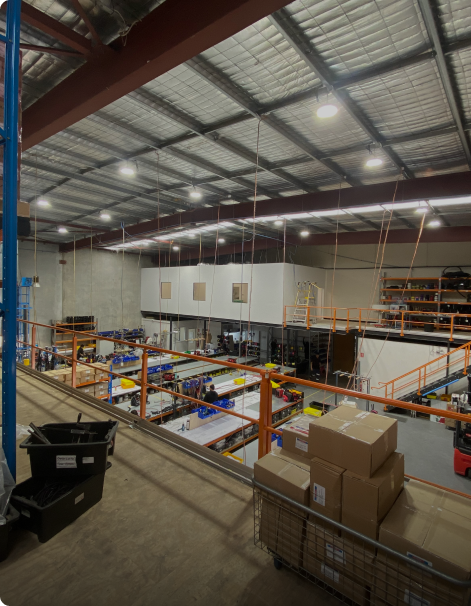It seems we can’t find what you’re looking for. Perhaps searching can help.
Scroll for more


- Type of Mezzanine
- Mezzanine Measurements
- Fitout Details
- Contact Details
- Calculations Sent






 Free Mezzanine Calculator
Free Mezzanine Calculator