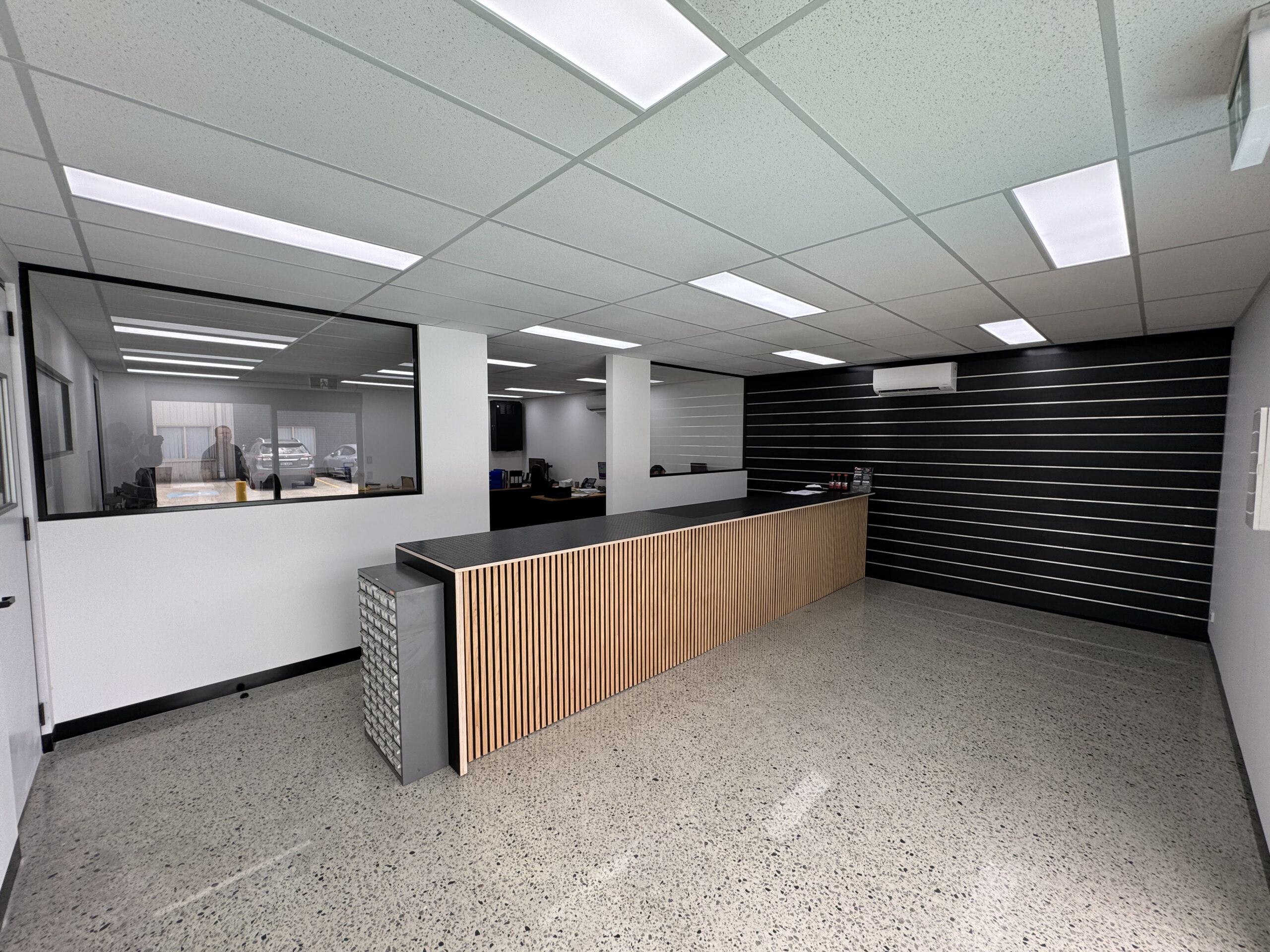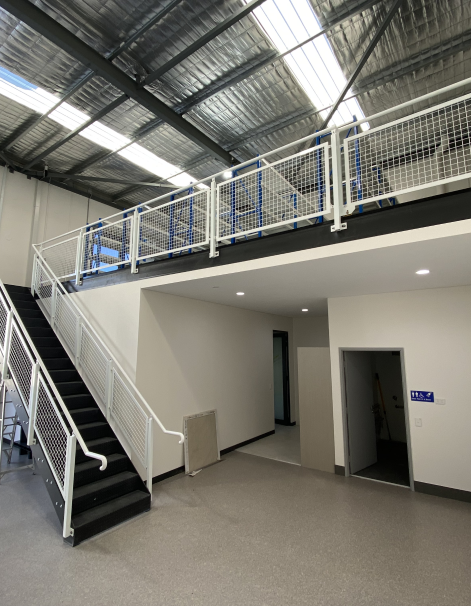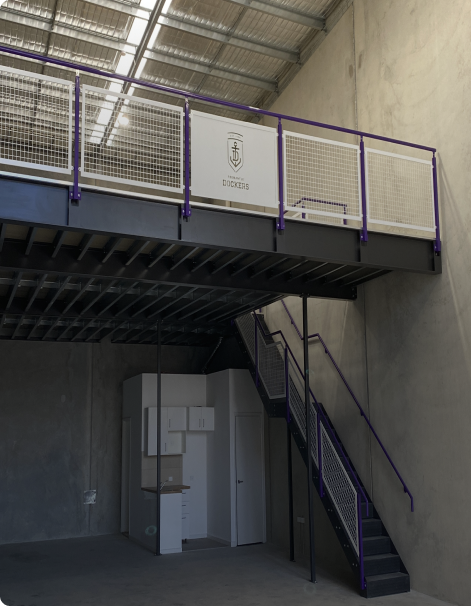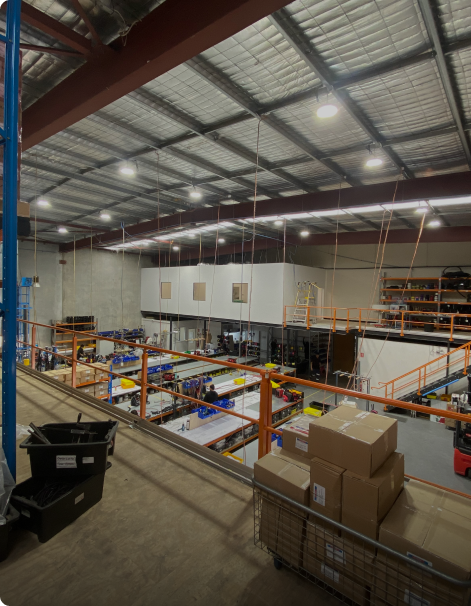What is a Mezzanine Fit-Out?
While a mezzanine floor can vastly increase your storage space, a mezzanine fit-out delivers storage, style, and additional functionality.
A mezzanine fit-out will transform your space into something spectacular. You can create offices, staff rooms, waiting areas, showrooms, studios, dining spaces, cool rooms, and kitchens (to name a few) on or below your mezzanine.
We take care of everything from installing your custom mezzanine floor to adding walls, doors, windows, flooring, ceilings , electrical, data, air conditioning and more.
Why Choose a Fit-Out?
A mezzanine fit-out is the ultimate way to use your space and tailor it to your unique requirements.
Imagine …
- Exclusive dining upstairs with a busy commercial kitchen downstairs, below the mezzanine.
- A yoga studio upstairs and a bustling gym downstairs.
- Organised and accessible storage above the mezzanine, with a spacious customer counter and workstation below.
- A suite of new offices that allows you to achieve cost effective growth and accommodate extra staff.
All of this and more is possible with a mezzanine fit-out by Mezzstor!
If you’re looking for a space-saving, multi-use solution that looks seamless, will increase the value of your property, and improve the work environment for your clients and staff alike, you’ve found it. Need more inspiration? Check out our mezzanine fit-out projects.
How Much Does a Mezzanine Fit-Out Cost?
The cost of a fit-out varies due to size, scope, and materials. Our interactive mezzanine calculator delivers an indicative price bracket for a standard office fit-out to your inbox. We can provide a fixed price after gathering more information during a site visit to your premises.
I Want A Mezzanine Fit-Out, But Where Do I Start?
A fit-out goes beyond the standard mezzanine inclusions of the mezzanine floor, safety rail / balustrade, and stair(s).
A fit-out may also require:
Internal walls/ partitions
Windows
Doors
Flooring
Electrical
Plumbing
Painting
Air-con
Security
Fire safety
Hydraulics
Furnishings
Ready For a Custom Mezzanine Fit-Out?
Did you know a mezzanine floor can help you to double your floor space and increase your output?
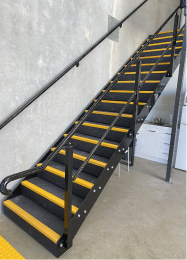

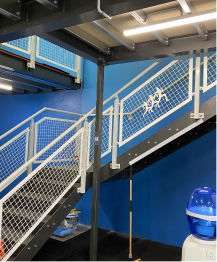
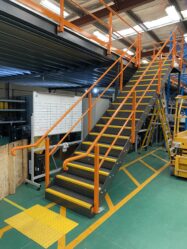

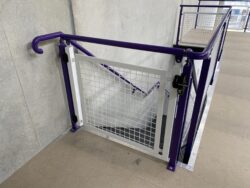
 Free Mezzanine Calculator
Free Mezzanine Calculator
