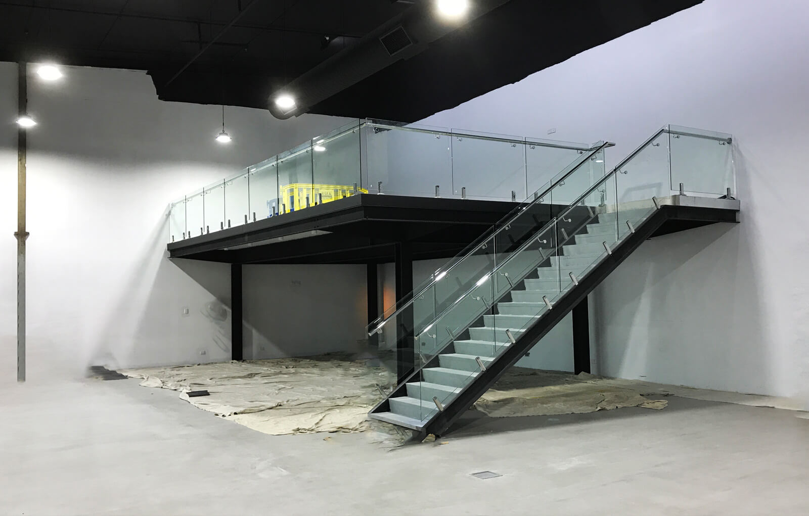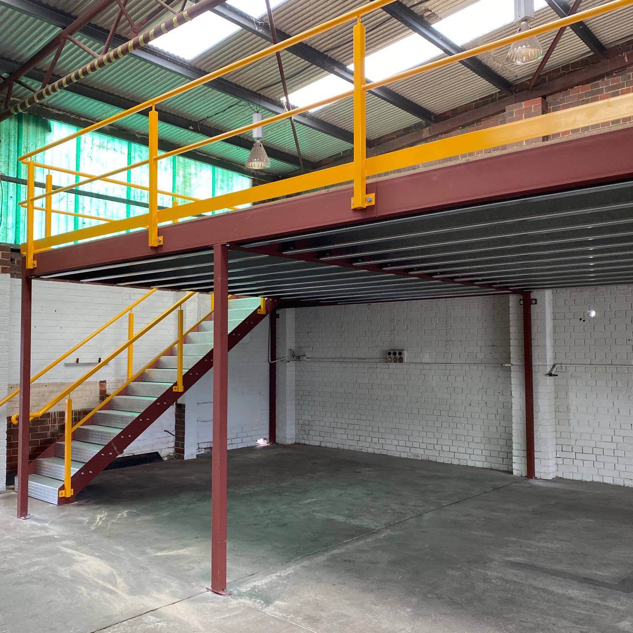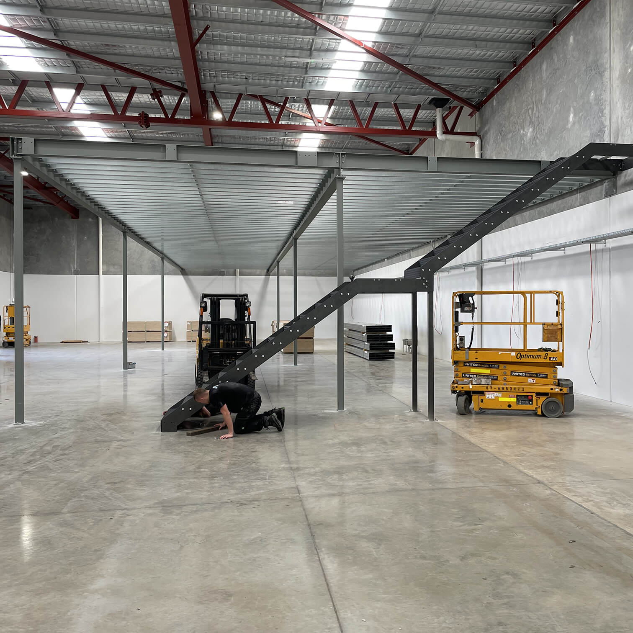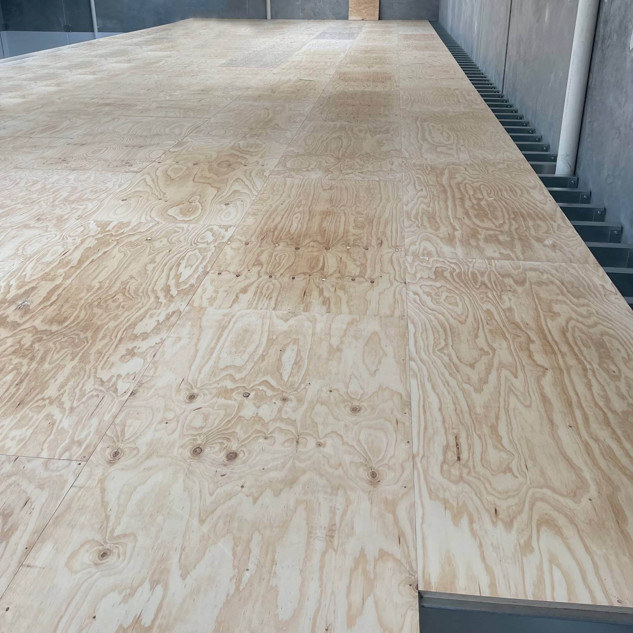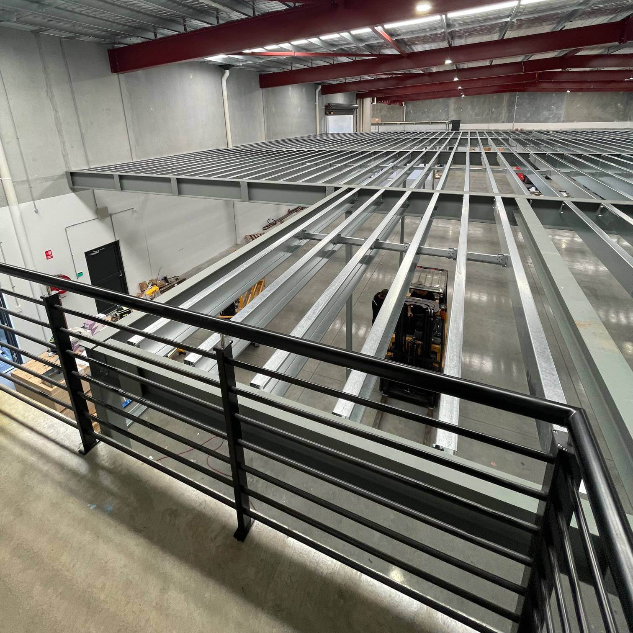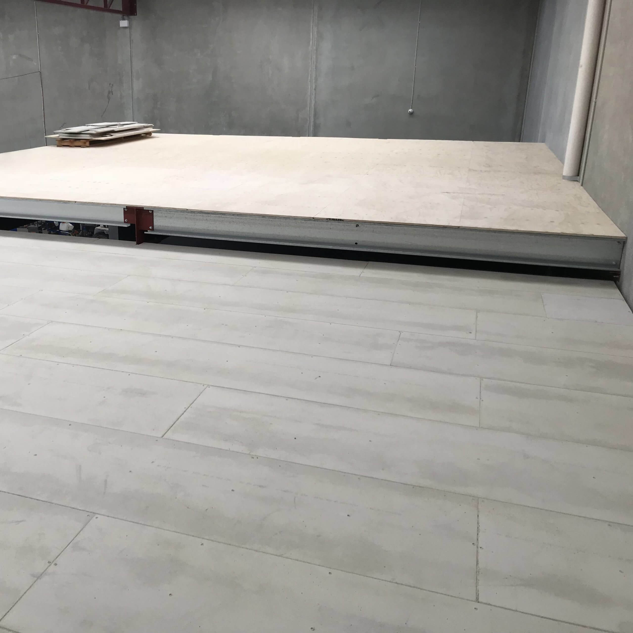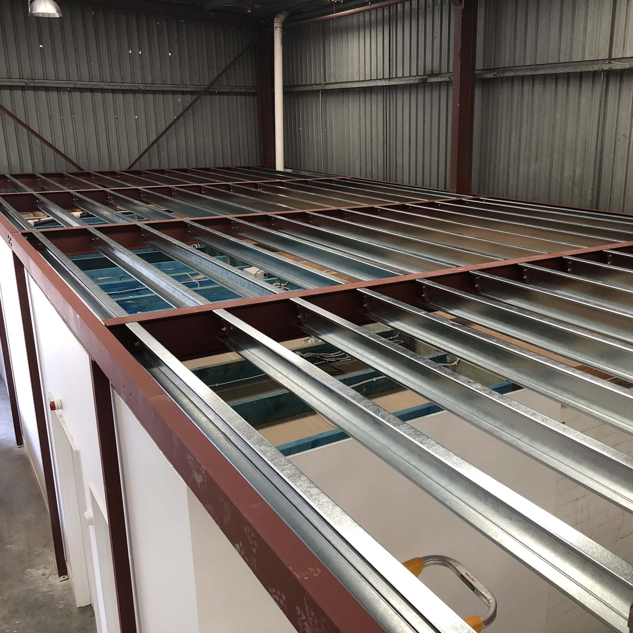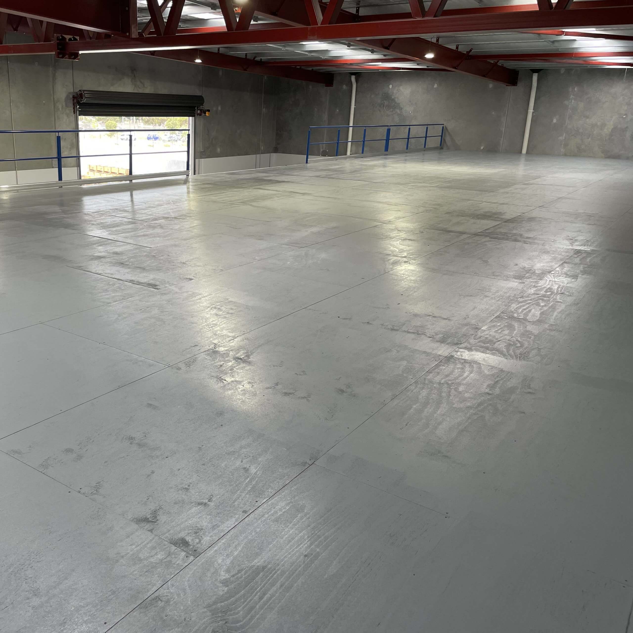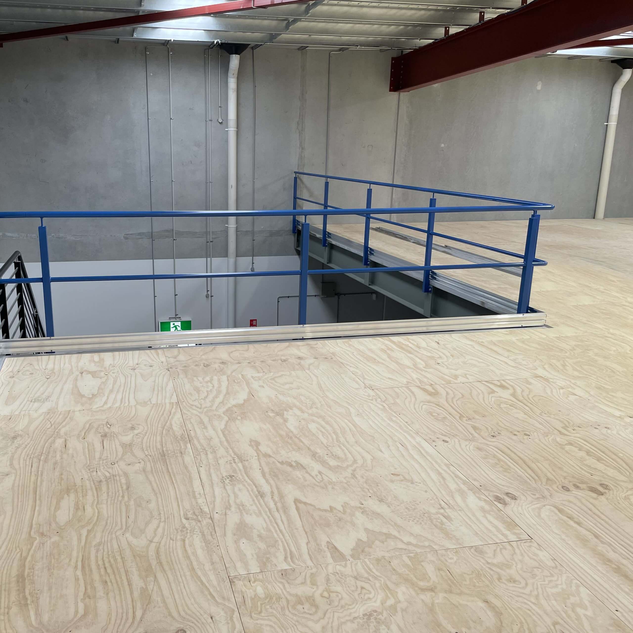
What is a Mezzanine Floor
A mezzanine floor, is an additional floor installed in a building which is partly open to the floor below, or which does not extend over the whole space of the building.
At MezzStor we specialise in industrial & commercial steel mezzanines, such as those used extensively in warehouses which are common in Perth and Western Australia. Mezzanine floors allow you to double your floor space in a quick, affordable and easy way. No wonder they are more popular than ever!
Mezzanine Floor Cost Calculator
Completely obligation free quote for your mezzanine. Takes only 1 min. ⬇️
How Much Does it Cost to Build a Mezzanine Floor in Perth?
The cost of building a mezzanine floor in Perth typically ranges from $6,000 to $250,000 AUD. The price depends on factors such as the required floor space (sqm), loading capacity (kg), spans between columns or supporting structures, and the type of floor material.
You can use our calculator to get an indicative free price estimate today, however, the best method is to have a free site survey which allows all the variables that can impact on pricing to be considered.
Our calculator is based on a structurally certified 11.0m x 4.2m mezzanine configuration at 4.5Kpa (450kg/m2) including floor boarding plus one stair and safety rail. These rates include standard installation costs at a clear site. Please note your proposed usage & site conditions may vary at these prices.
Please Note: Prices can vary significantly from the above subject to usage requirements & site conditions – Contact MezzStor for more information. All our floors are manufactured to the Building Codes of Australia.
Building a Mezzanine Floor in Perth with MezzStor
Taking the decision to add a mezzanine floor to your Perth workspace is a significant step towards maximising your space, and at MezzStor, we’re thrilled to be part of your journey. We’re here to ensure that your process of building a mezzanine floor is as smooth and successful as possible.
At MezzStor, we are seasoned professionals in this industry, equipped with the experience, knowledge, and passion to bring your vision to life. We understand the uniqueness of each project, and we strive to create mezzanine floors that reflect your business’s specific needs and aspirations.
One of the standout aspects of our service at MezzStor is our in-depth understanding of local regulations and standards. We consider factors like floor load capacity, height restrictions, and fire safety, ensuring that your mezzanine floor is not only stylish and functional but also compliant and safe. You can trust us to help you navigate these regulations seamlessly.
We also value communication and collaboration, understanding that these are key to the success of your project. We work with you to establish a clear timeline that aligns with your schedule and operational needs, reducing disruptions and ensuring the timely completion of your project.
![]()
Mezzanine Floor Designs and Plans
Importance of Proper Design
A well-planned mezzanine floor can revolutionise your space. The design should consider load-bearing capacity, accessibility, and purpose of the mezzanine to ensure it serves your needs effectively.
Key Components of a Mezzanine Floor Plan
Key components include the base floor, columns, beams, decking material, stairs, and safety features like handrails. All these need to be factored into the floor plan.
Design Varieties: From Offices to Warehouses
Mezzanine designs range from simple raised platforms to complex multi-level structures, catering to offices, warehouses, retail stores, and residential homes.
![]()
Mezzanine Floor Kits
Our mezzanine floors are made as either modular or custom designs to allow you to achieve your exact requirements. They are not a one-size fits all mezzanine like many suppliers offer.
All our floors are structurally certified by a Structural Engineer and come with detailed marking plans that allow you to choose either a fully installed package or a supply-only mezzanine floor kit wherever you are located.
Please note that installation of mezzanine floors involves lifting and fixing heavy items and installation should not be attempted by persons who are not appropriately trained or do not have the correct equipment.
![]()
Mezzanine Frequently Asked Questions
How much height do you need for a mezzanine?
The height required for a mezzanine floor or platform is determined by a number of things and this is one of the items we consider during the design of your mezzanine floor.
As a starting point, the minimum ceiling height for a ceiling in Australia is 2.4m. This generally requires a building height of at least 5m to allow for this requirement below and above the mezzanine. If you are unsure about this the team at MezzStor will be glad to advise you further.
How thick is a mezzanine floors Perth?
On average, most of the mezzanines we provide have a frame thickness of 170 mm to 380 mm. There are a number of factors that can affect the thickness of a mezzanine floor which are all allowed for in our mezzanine designs.
What are the Australian standards for mezzanine floors?
The Australian standards for mezzanine floors are outlined in the AS 1657-2018 standard. This standard provides guidelines for the design, construction, and installation of mezzanine floors to ensure safety and compliance.
What is the best flooring for mezzanine in Perth?
The best flooring options for mezzanine floors include materials such as steel decking, particleboard, plywood, or concrete. The choice of flooring depends on factors such as load-bearing capacity, durability, fire resistance, acoustic properties, and aesthetic preferences.
What are the risks of mezzanine floor?
Risks associated with mezzanine floors include potential structural instability, improper installation, inadequate load-bearing capacity, insufficient safety measures, and lack of compliance with building codes. Proper design, construction, and adherence to safety regulations can mitigate these risks.
How long does it take to build a mezzanine floor in Perth, WA?
The duration to build a mezzanine floor depends on factors such as size, complexity, site conditions, and the availability of labor and materials. Timelines can vary, but a mezzanine floor installation in Perth, WA typically takes several weeks to complete, including design, fabrication, and installation phases.
How high does a roof need to be for a mezzanine?
The required height for a mezzanine floor depends on factors such as the intended usage, local building codes, and clearance requirements. Generally, a roof height of at least 4.5 to 5 meters (15 to 16.5 feet) is recommended to accommodate a mezzanine floor comfortably.
How are mezzanine floors constructed?
A Mezzanine floor can either be bolted or connected directly to the existing structure of the building or can be designed to be freestanding. The mezzanine structure consists of support beams and columns that are made from steel.
The flooring is often supported by metal joists. The mezzanine area usually has a staircase for access to the mezzanine level and are usually fitted with a safety rail system or balustrade along any exposed edges.
Do industrial mezzanine floors need planning permission in Perth?
Generally, permits are required to add a mezzanine to your existing structure. These can be obtained via your local Shire or Council. The first step is the Development (Planning) Approval. Following that, the Building Permit is required for all non-residential additions and extensions.
There are a number of factors applied by local Councils to determine if permissions will be granted, many of which vary depending on the use and size. Additional considerations are applied for mezzanines over 200m2.
MezzStor are happy to discuss this aspect in more detail when looking at your mezzanine floor requirements and can assist with a service that specialises in structuring these types of applications.
Learn more about additions and extension permits: City Of Wanneroo
Back to top: Mezzanine Floors Perth

