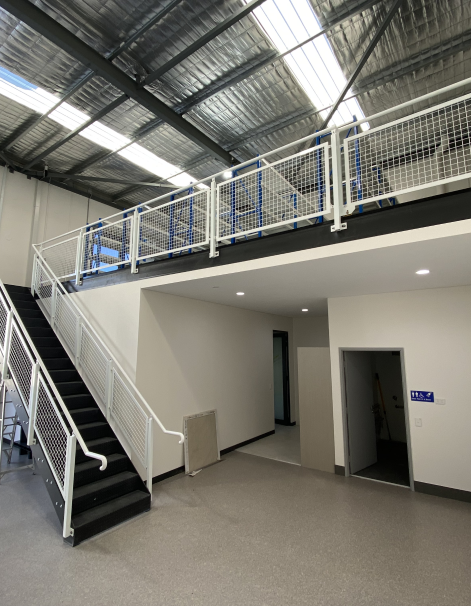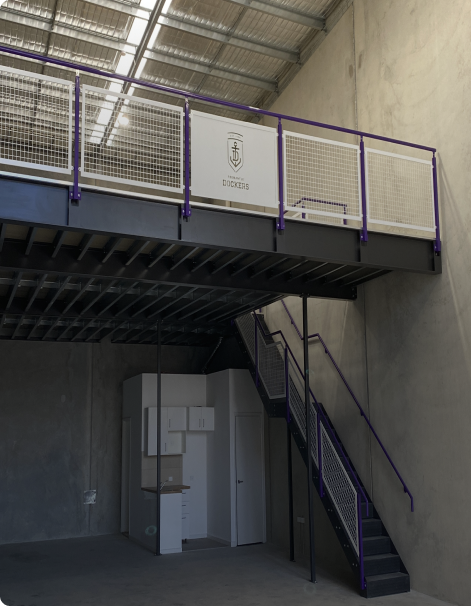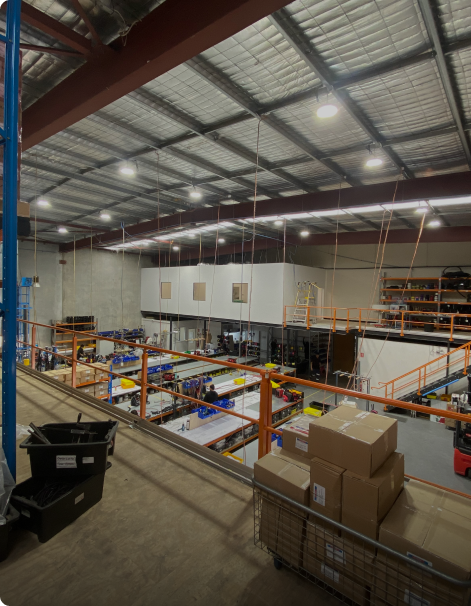Project
Mezzanine Floor and Commercial Fit-Out
Company
Busselton Tavern
Industry
Hospitality | Tourism
Location
Busselton, WA
Mezzanine size and kPa
144m2 | 5kPa (500kg/m2)
Date
December 2023
Problem
Our commercial builder client is a hospitality venue specialist. We were engaged to assist turning an empty building into a bar / restaurant that needed a high-end finish to a specific design in a short time frame.

Solution
This project required a customised mezzanine floor and specialised engineering. We created an intimate dining space on the top level of the mezzanine, accessed by a feature steel with timber tread stair and custom balustrade. Below the mezzanine is a large, commercial-grade kitchen with a serving window, kitchen storage, and office space.
Materials included a stiffened steel mezzanine floor to minimise deflection, white powder-coated beams, steel stair and mid-landing with merbau timber treads, and a custom vertical bar-style balustrade. The result is a mix of polished, industrial, and coastal feels. We can’t wait to head down to Busso and enjoy a cold one in this incredible setting.
Outcome
This smart use of space delivers a multipurpose venue with visual appeal and accessible functionality – exactly what the client wanted.
If you want to increase the capacity of your hospitality venue without compromising the comfort of your patrons, a mezzanine fit-out like this needs to be your top menu item!
Going Up Is The Only Way To Go!
We love working closely with business owners in different industries to deliver quality mezzanine solutions that improve workflow, productivity, appearance, and the range of services you can offer. Will your business be our next project?
Get in touch





 Free Mezzanine Calculator
Free Mezzanine Calculator



