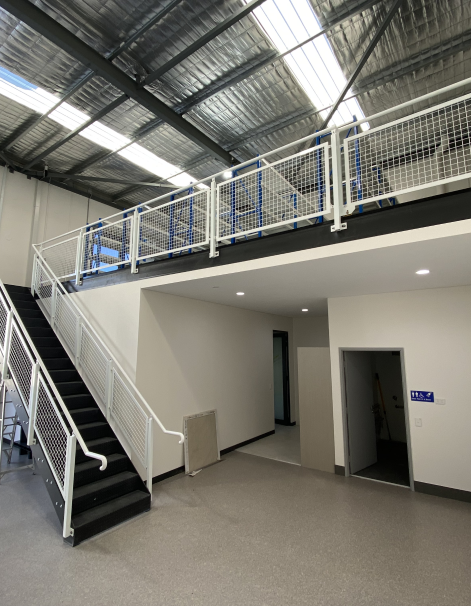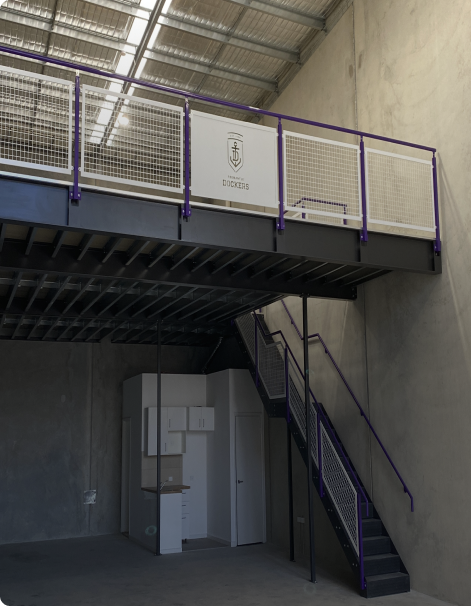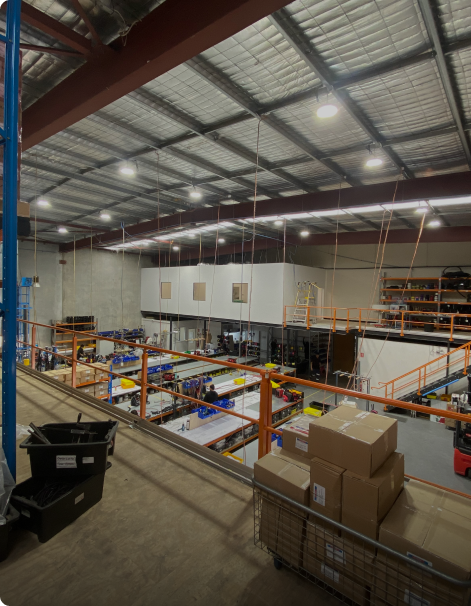Project
Mezzanine Floor & Commercial Fit-Out
Company
Clutch and Brake
Industry
Retail | Wholesale | Automotive
Location
Malaga, WA
Mezzanine size and Kpa
74m2 | 4.5Kpa (450kg/m2)
Unique Features
Polished concrete floor, Custom awning, Main entrance with fully automatic, glass door.
Date
November 2023
Problem
Clutch and Brake operated out of a large warehouse with one roller door entrance and no designated customer sales or trades counter area. As a result, customers often entered warily and confused – not the first impression Clutch and Brake wanted.

Solution
We designed, manufactured, and installed a custom mezzanine floor with safety rails and stairs. This allowed for storage above and sales offices underneath.
The fit-out included a trade counter and sales area with a customer waiting area below the mezzanine, a new dedicated customer-only entrance via a fully automated glass door, and offices for the Clutch and Brake team.
This project included full council approvals, a custom steel frame mezzanine, tongue and groove plywood floor, steel chequer plate stair, compliant safety rail, pallet access gate, insulated steel-stud and Gyproc walls, Gyproc and glass walls, T-bar grid and tile ceiling, commercial carpet tiles, polished concrete floor, recladding to part of the external building, custom awning structure, and painting.
 Outcome
Outcome
The finished space looks professional and inviting – a much better first impression!
The Clutch and Brake team now enjoy improved workflow because of the dedicated spaces for customer sales, team member workstations, and accessible (but out of customer view) storage for components and parts.
Customers can quickly enter the building through an obvious entrance door into a dedicated waiting area – no more trip hazards or dark, dingy warehouse vibes.
This mezzanine fit-out has improved customer safety and the work environment for Clutch and Brake team members.
If you want the same for your business, take your foot off the brakes and get in touch today!
As our business had expanded significantly over the last few years we needed to upgrade our sales office, provide a dedicated customer sales area and also increase our available storage capacity. We also wanted an external facelift to the building with automated entry doors to provide a distinct sales area at our facility
After exploring our options we selected Mezzstor to undertake the project as they offered a true seamless, turnkey solution which included Council Approvals, a mezzanine designed to our exact space and requirements and a bespoke fit out that incorporated walls, windows, doors, ceilings, polished concrete flooring, automated entry doors, a custom sales counter, electrical and mechanical services plus several other custom requirements
Throughout the project from enquiry to completion Mezzstor offered a personalised service coupled with a ‘can do’ attitude that resulted in the delivery of a first-class project giving us the customer & sales area we wanted with the additional storage and building facelift
We thoroughly recommend Mezzstor for any mezzanine and fit out project where quality and good workmanship are a prerequisite
 Free Mezzanine Calculator
Free Mezzanine Calculator





 Outcome
Outcome


