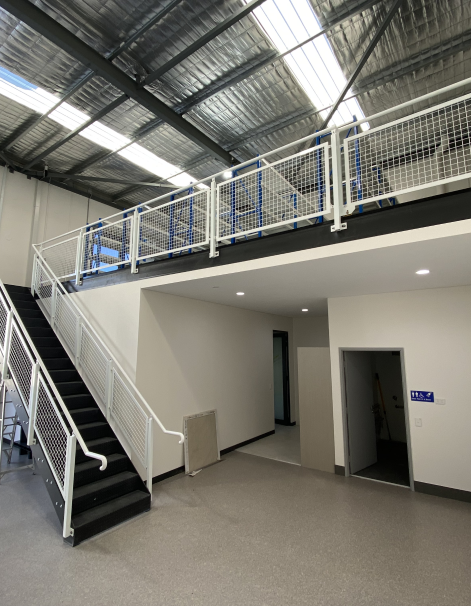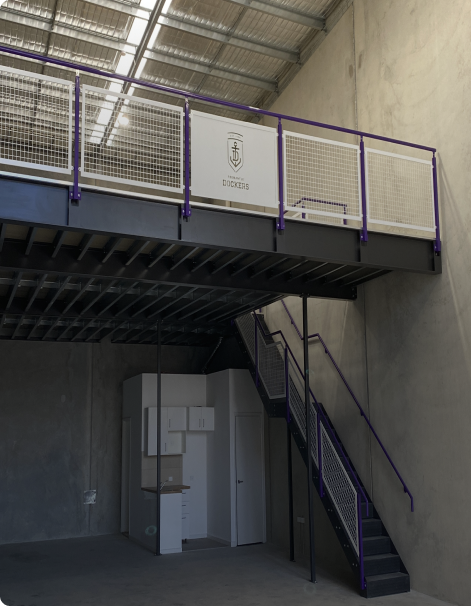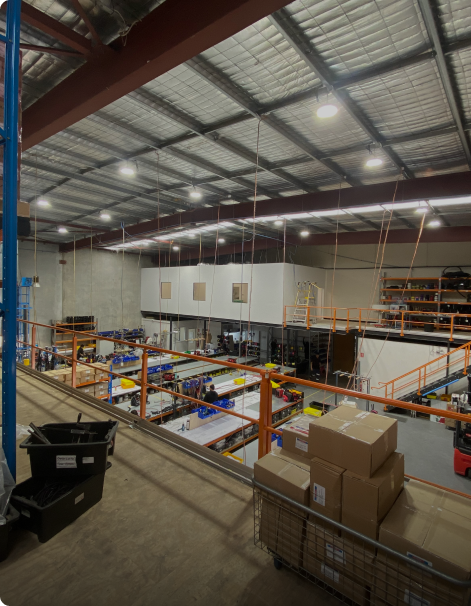Project
Mezzanine Floor & Commercial Fit-Out
Company
T & F Chasing
Industry
Building & Construction
Location
Landsdale, WA
Mezzanine size and Kpa
32m2 | 3Kpa (300kg/m2)
Unique Features
Increased underside height for clearance, Cantilevered floor, Cantilevered stair, all to allow access for existing racking and vehicle access.
Date
August 2023
Problem
T & F Chasing moved into a new commercial complex that was an empty shell except for the standard toilet block. They needed a unique vehicle access and storage solution, plus an office fit-out. More custom than custom, this project required a cantilevered mezzanine and cantilevered staircase.

Solution
A cantilevered structure is supported vertically away from the edge of the structure. This allows for a clear space underneath, free from columns in the required area. A cantilevered mezzanine floor requires serious discussions with a structural engineer. Thankfully, we work closely with a good one!
This ‘custom-custom’ solution required a lot of adjustments to the mezzanine frame to accommodate T & F Chasing’s specific needs. We had to design the mezzanine frame to hold as a cantilevered structure, fit around existing ground-level racking, and provide vehicle access.
The access stairs are also cantilevered. This project included an office fit-out on the mezzanine. The overall look is pretty schmick – an architectural feature in a commercial building.
Outcome
The finished result reflects the successful application of expert design, engineering, and quality workmanship to deliver a high-end finish that maximises space, looks professional, and meets all compliance requirements. Phew! This one was a challenge and we loved every minute of it!
If you want an extreme mezzanine that will blow your mind and give you the space you need (but thought was impossible), don’t leave yourself hanging – get in touch today.
 Free Mezzanine Calculator
Free Mezzanine Calculator


