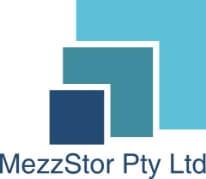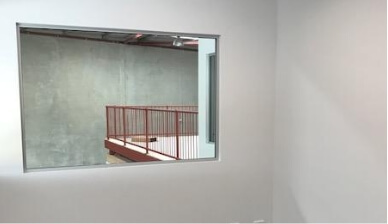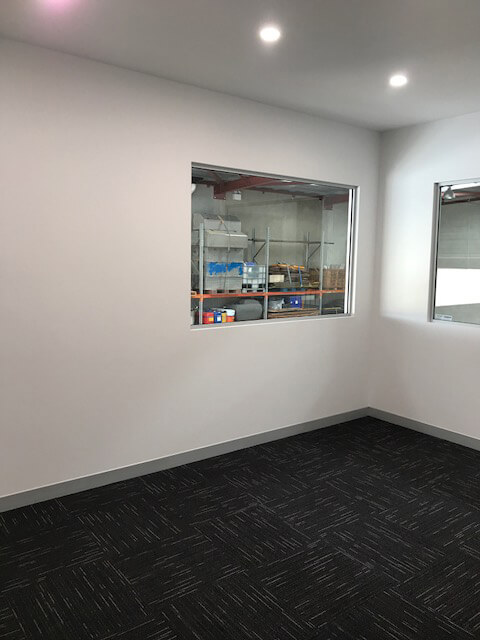
Do You Need That Little Bit Extra
Gyproc Panel Construction is a traditional construction methodology for office fit-outs and offers the greatest level of flexibility for any business looking to add high profile offices or spaces into their business. It provides the ability to make the space look like a luxury Board Room or high class retail area or similar.

Part of the Building
The finish that Gyproc Panels can offer, coupled with the right choice of floor materials and ceiling type will make you forget that you are actually on a Mezzanine Floor. Using composite concrete flooring can give the feeling of walking on a concrete slab and the gyproc finish looks exactly like offices built from the main building structure. This methodology can give you seamless extensions of space.

Custom Made on Site
Gyproc panel walls are custom made on site to give you the exact shapes, look and feel you require. Easy to add angled or nib walls or create inbuilt counters or storage and other features. Using standard building trades they are easy to put into place and give you the ultimate in office shell fit-outs.
Decoration Makes It a Stand-out
Finished Gyproc panel walls are usually painted or covered in a wall covering to give a final finish. An Architects favorite this methodology allows the use of colours and finishes to make the most perfectly decorated spaces ready to move in. Or like us at MezzStor you can just paint them in your company colours to brand your building perfectly.











